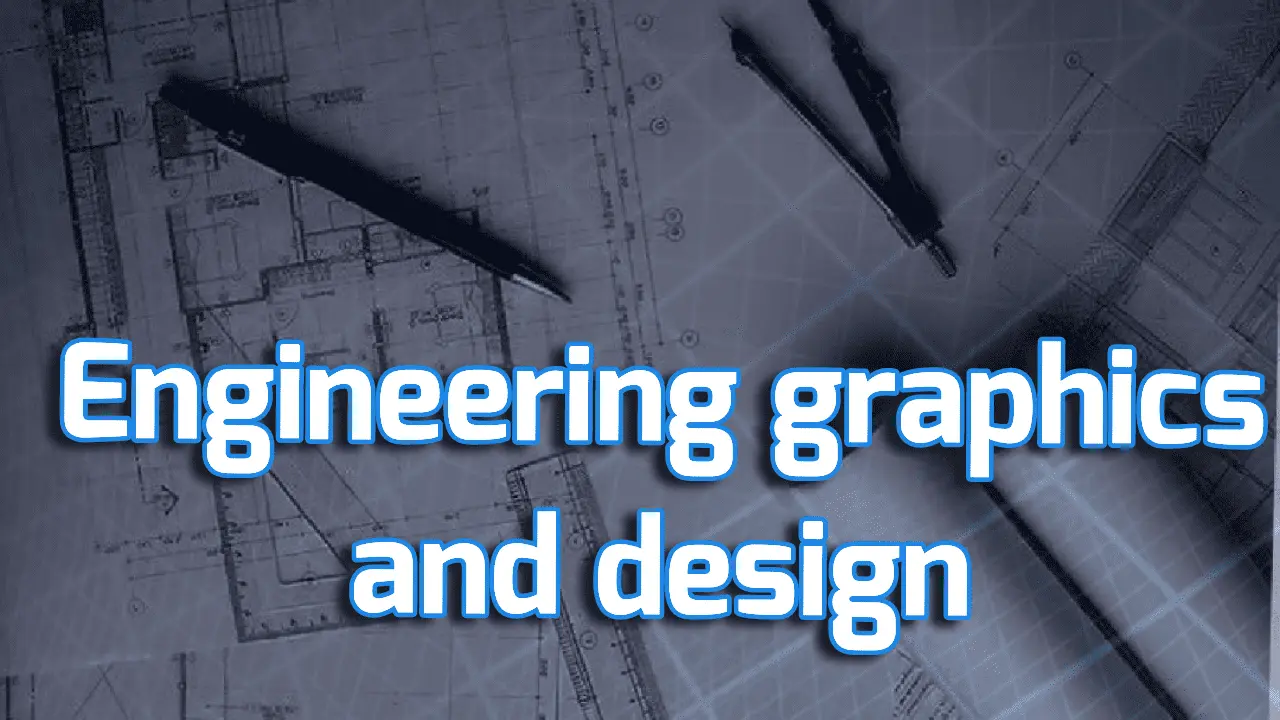1. Introduction to Engineering Graphics:
This chapter serves as an introduction to Engineering Graphics, covering the essential drawing instruments, accessories, and the standard BIS – SP 46 guidelines. Students learn about plane scales, diagonal scales, and representative fractions, which are crucial in accurately representing objects and designs.
2. Loci of Points:
Focusing on the path of points in motion within simple mechanisms, this chapter explores the behavior of points in the slider crank mechanism and the four-bar mechanism. Understanding the loci of points helps in comprehending the kinematics of various mechanical systems.
3. Engineering Curves:
Students are introduced to various types of engineering curves and their applications. The construction of conics, cycloidal curves, involutes, and spirals, along with normals and tangents, is explored. Mastery of these curves enables precise design and analysis of mechanical components.
4. Projections of Points and Lines:
This chapter introduces students to the concept of projections in engineering graphics. It covers projections of points located in different quadrants, projections of lines with varying inclinations to reference planes, and determination of true length and inclination angles.
5. Projections of Planes:
Focusing on the projection of planes with different inclinations, such as polygons, circles, and ellipses, this chapter delves into the auxiliary plane method for projections. Students gain insights into accurately representing complex planes in two-dimensional space.
6. Projections of Solids, Section of Solids, and Development of Surfaces:
The classification of solids is explored in this chapter, along with their projections on different reference planes. Students learn to depict solids like cylinders, cones, pyramids, prisms, and frustums accurately. The sectioning of solids and the development of surfaces aid in understanding their three-dimensional shapes.
7. Orthographic Projections:
Orthographic projections are fundamental in engineering graphics. This chapter introduces students to projection principles and their classifications. Projections from pictorial views of objects on principal planes for front, top, and side views using first-angle and third-angle projection methods are covered, along with full sectional views.
8. Isometric Projections and Isometric View or Drawing:
Isometric projections provide a three-dimensional view of objects. This chapter familiarizes students with the isometric scale and the conversion of orthographic views into isometric projections. Additionally, they learn how to create isometric views or drawings of simple objects.
9. Computer-Aided Drawing:
This chapter introduces students to AutoCAD, a computer-aided drawing software widely used in engineering and design. Basic 2D drawing commands such as Line, Circle, Polyline, Rectangle, Hatch, Fillet, Chamfer, Trim, Extend, Offset, and Dim style are covered, empowering students with essential digital drawing skills.



